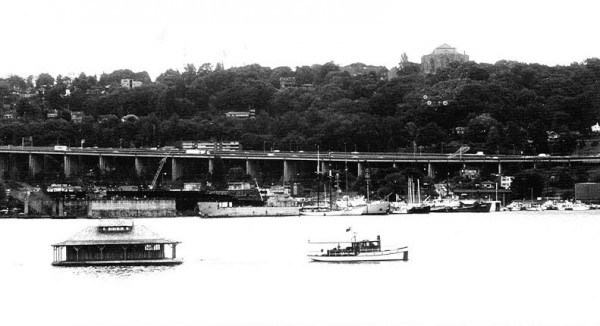A Note from OCH: One of our mantras at OCH is to “learn from those who have the experience”. No one has had more experience in setting up a community boathouse than Dick Wagner, Founding Director of The Center for Wooden Boats (CWB) and OCH Guide. After reading this Post, you can watch OCH’s video that explores CWB and how it has brought people to the waterfront for decades. In his own words below, Dick shares the story of the original Boatshop and how they turned it from an old floating building into CWB’s first permanent structure.
This Houseboat Design Contest on OffCenterHarbor.com looks to the future, and the submission guidelines ask: “HOW will the Community Boathouse be used, WHERE it will be located and, most importantly, WHY you want it to do these things?”
My submission below looks to the past, to more than three decades ago, when The Center for Wooden Boats CWB) set in place our Boatshop, the first floating structure on our permanent site at the south end of Seattle’s Lake Union. I think we got it right in design and construction because, after 33 years of use, it still floats on its original logs and is still in daily use for boat building, maintenance and repair.
. . . sign up to the right to get immediate access to this full post,
plus you'll get 10 of our best videos for free.
Get Free Videos& Learn More Join Now!!for Full Access Members Sign In



David Tew says:
I remember the first time I visited in the seventies and how the whole place made me smile. What a vision and such admirable follow-through!