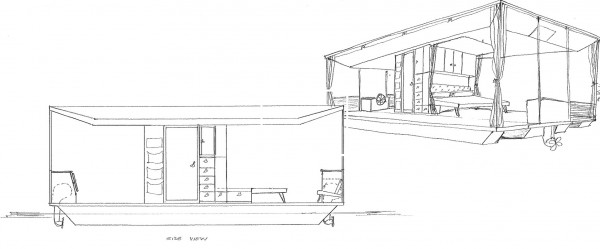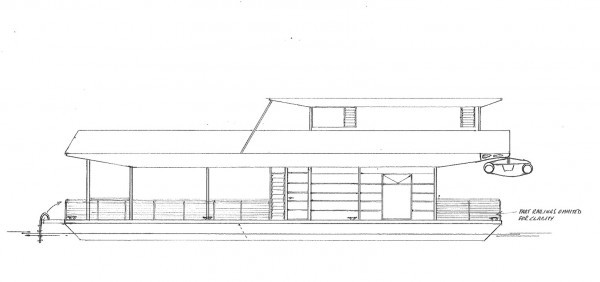Below are the semi-finalists from our houseboat design contest, which has concluded with the grand prize winners, “off center” awards, honorable mentions, and other good entries and ideas.
When we announced The World’s First Houseboat Design Contest, we had no idea how it would turn out. As you can see below, the great ideas and wonderful designs that have been submitted are fantastic.
As expected, most are in the idea stage, but a few have already been built. We hope they inspire you, as they did us.
They are presented in summary fashion, alphabetically by the contestant’s first name, so you can compare them. To see an entire entry, just click on its blue-colored link, which will send you to the full entry in a PDF format.
We’ll be announcing the prize winners next week.
Semi-Finalists
Category: Personal Houseboats
Anthony Croome: Summer House and The Seahouse ( 20′ x 10′ )
“My concept for the competition was to endeavor to couple together my thoughts over many years, of all the elements of a design that would be fundamental to the FUN of having a houseboat, while trying to keep it ‘buildable’, and practically achievable, from a boatbuilders point of view. Its really a design that I would describe as “Glamping”. That’s glamorous camping on water! She is a ‘tented camp… on water’…”
. . . sign up to the right to get immediate access to this full post,
plus you'll get 10 of our best videos for free.
Get Free Videos& Learn More Join Now!!for Full Access Members Sign In




mike kitchen says:
Eric,
In Port Dover, on the north shore of Lake Erie, we have a very active waterfront. Both commercial fishing and yachts (and tugs) of all types play an important role in our towns life. Unfortunately the youth of this town do not engage with the waterfront unless they are drawn to become fisherfolk. The local Yacht Club has in recent years taught young people how to sail, safely, in small cat boats or prams of various sorts. When they have learned the skills to sail they retire to the Yacht Club,puchased yachts as adults and leave our waterfront.Shame
Andy Reynolds says:
This collection of designs and concepts is terrific! There’s a lot of great ideas and inspiration coming from this project, thanks to you all at OCH for making this happen.
I’ll just say that my own favorite is Walt Ansel’s Mud Turtle, being the most boat-like and least house-like of the lot. I too have a soft spot for those sailing barges, and canal boats, and the kind of quiet adventuring that Arthur Ransome so well captured in his Swallows and Amazons books.
Thanks to all you OCHers!
David Jeffery says:
All these are much more elegant and practical than my idea: find a suitable used barge then roll on a small used travel trailer.
Ronnie Billings says:
As I quickly scan the entries I am delighted to see what idle hands and busy minds can create I am looking forward to checking out each in detail.
Eigil Rothe says:
Great contest. I love the many innovative ideas. This has spawned much anticipation among my circle of boatie friends. The Nantuckets and Vineyards are totally out of reach except for the 1% of the 1%, so we need to invent desirable alternatives that provide benefits and satisfaction that exceeds our expectations. Less is more.
Sarra Hunter-Weston says:
I have immensely enjoyed looking at everyone’s houseboat designs. They are a wonderful summary of the dreaming nature of most sailors! Well done all.
Bill Baumner says:
I vote for Roy Schreyer’s “Diane Rose” for First Place, and Bonnie Billing’s “The Pew” for second place.
George Yarbrough says:
Back in the 60’s and 70’s I spent about equal time with my family, either camping with a pop-up tent trailer or cruising the bays on the Gulf Coast of Florida with a large variety of different boats. I always dreamed of combining the two worlds but, with the constraints of my job, and the financial demands of a growing family, I had to settle for what I had. What I wanted to do was to build two 24′ to 26′ pontoons, 4′ wide, that could be secured to a pop-up trailer at the launch site. I came up with all kinds of unique ways to achieve this, ultimately creating a craft that would be about 16′ wide, as the pontoons would be fully outboard of the trailer. Drop in deck sections would be provided fore and aft of the trailer, complete with an outboard bracket. I spent many days dreaming of cruising and spending beautiful nights on the spring-fed rivers of Florida we so often canoed – but I could never make it happen!
Glenn Holland says:
A Contender,
I just remembered this fine vessel. I have a friend from this part of KY. He has seen this beautiful floating palace on the river. She would surely be a contender in the contest. Thanks for all you guys are doing. Glenn
https://www.youtube.com/watch?v=JejnkdtmjWk
Robin Van Auken says:
Wonderful collection of ideas. I’m inspired.
Ginny Jones says:
Almost everyone is a fabulous design and I love the innovative solutions to space requirements. Better yet I know some of the designers and can imagine how their thought process worked and how they would build the actual house boat. I can even imagine some of the designs as small houses for all sorts of uses such as affordable housing, a house for an elder single or a accessory dwelling unit for a care giver/family member.
Dream on!